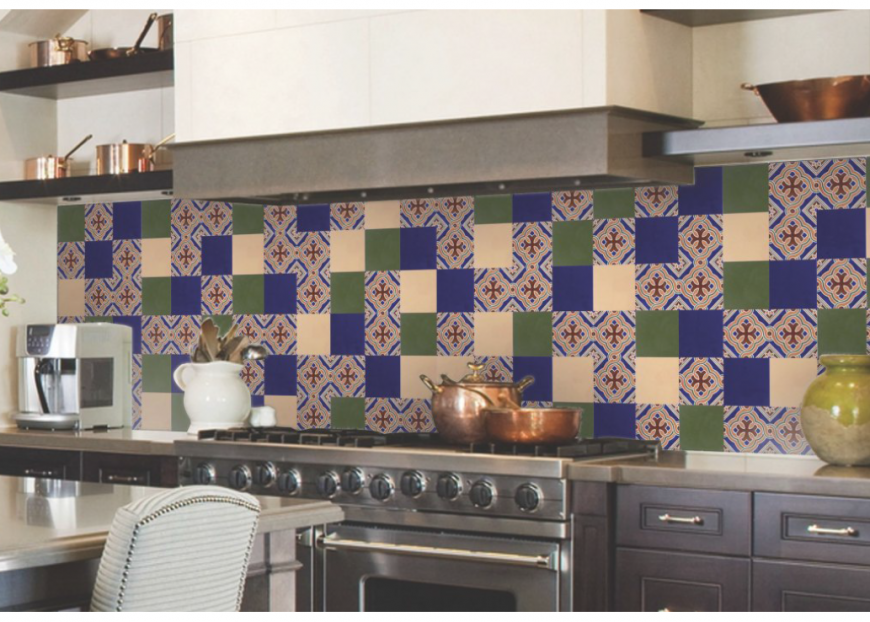PDF file of kitchen interior view
Description
PDF file of kitchen interior view include detail of kitchen platform gas stove with different pot chimney and designer tiles on wall pot platform cabinet of kitchen with door view and dining area view.

Uploaded by:
Eiz
Luna

