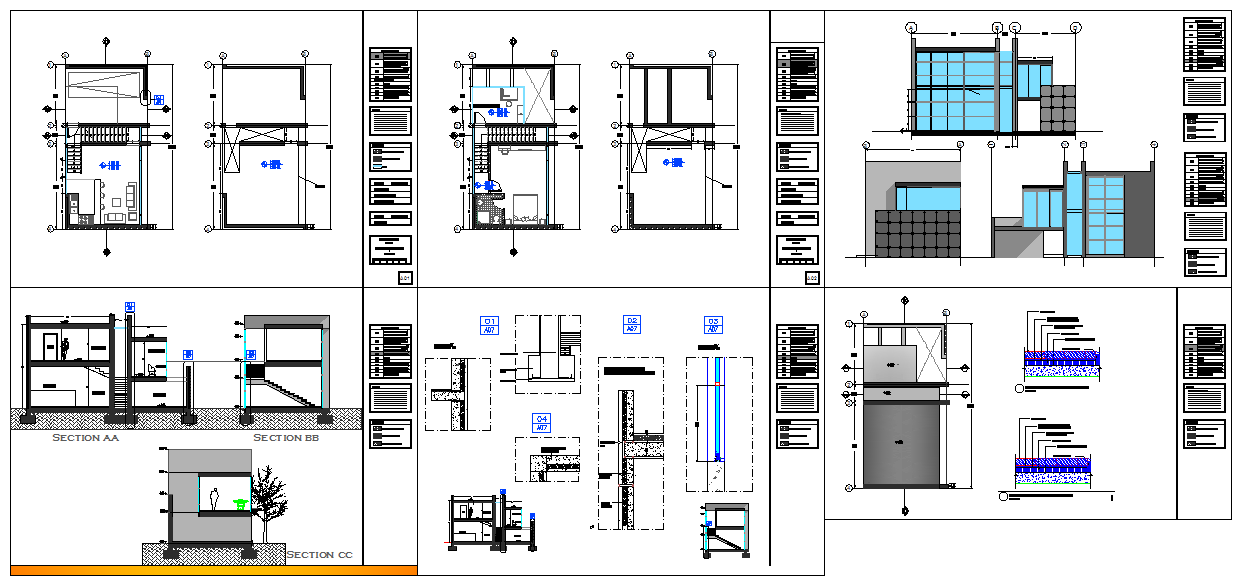Residential House Design
Description
Residential House Design DWG file, he architecture layout plan, basement parking plan, section plan and elevation design of Multifamily apartment plan. Residential House Design Detail, Residential House Design Download file.

Uploaded by:
Harriet
Burrows
