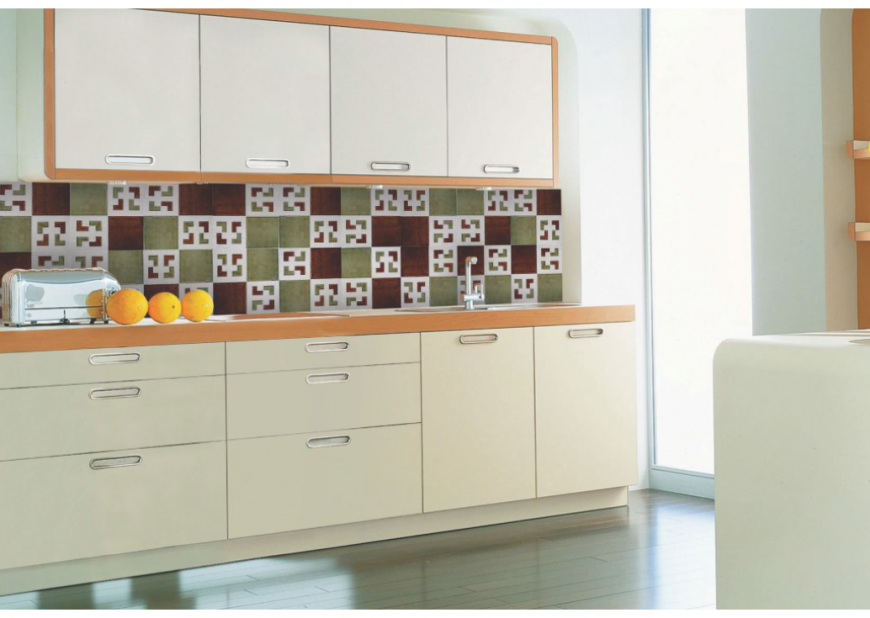PDF file of kitchen design
Description
PDF file of kitchen design include detail of entry way refrigerator on designer flooring rectangular shape wall tiles kitchen platform drawer and door sink and kitchen desk fruit and bowl view on platform of kitchen.

Uploaded by:
Eiz
Luna
