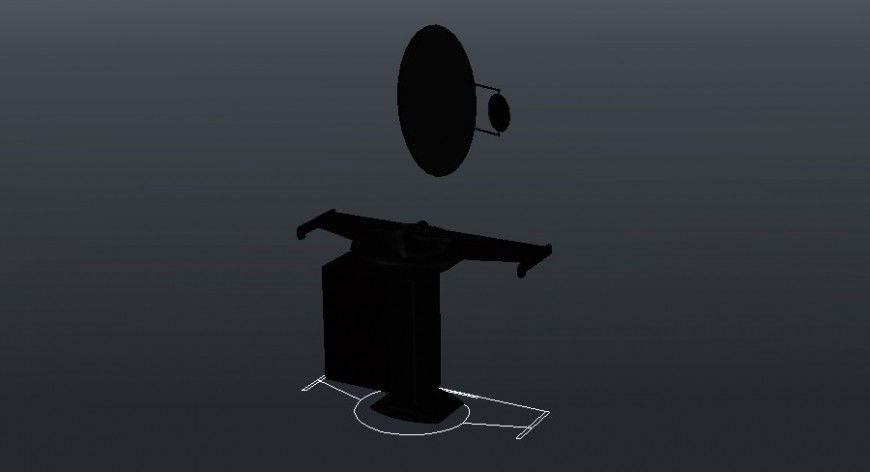Sanitary units drawings of washbasin 3d model autocad software file
Description
Sanitary units drawings of washbasin 3d model autocad software file that shows an isometric view of sanitary toilet blocks with hatching and grid lines details.
Uploaded by:
Eiz
Luna

