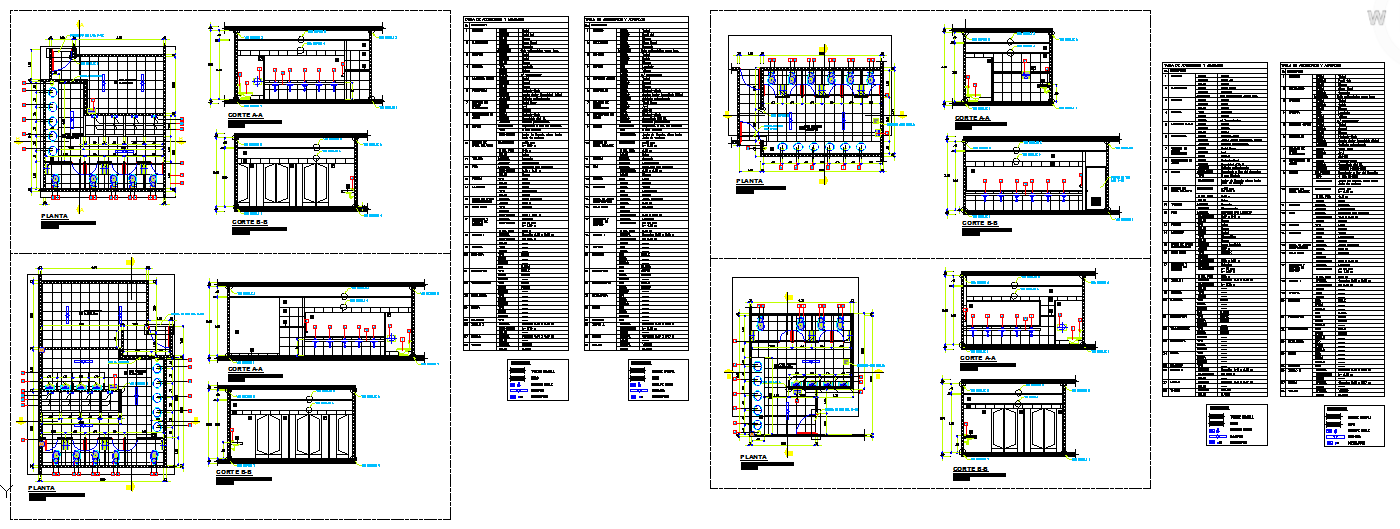Health Centre Design
Description
Health Centre Design DWG file, A health centre is a health care facility that is primarily devoted to the care of outpatients. Health Centre Design Download file, Health Centre Design Detail

Uploaded by:
Harriet
Burrows
