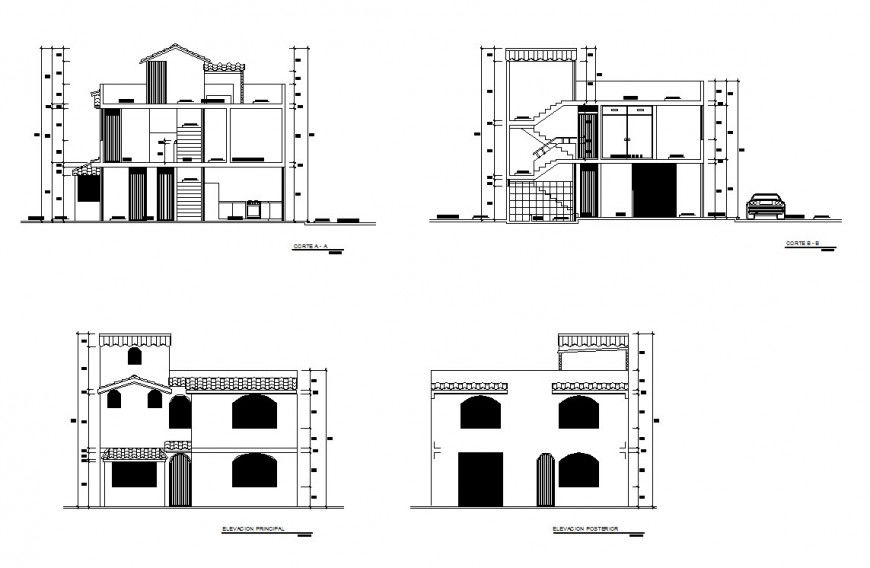House elevation and section view in auto cad
Description
House elevation and section view in auto cad elevation include detail of entrance area floor and floor level with door and window detail roof area of its tiles and designer wall support with necessary dimension and section view.
Uploaded by:
Eiz
Luna

