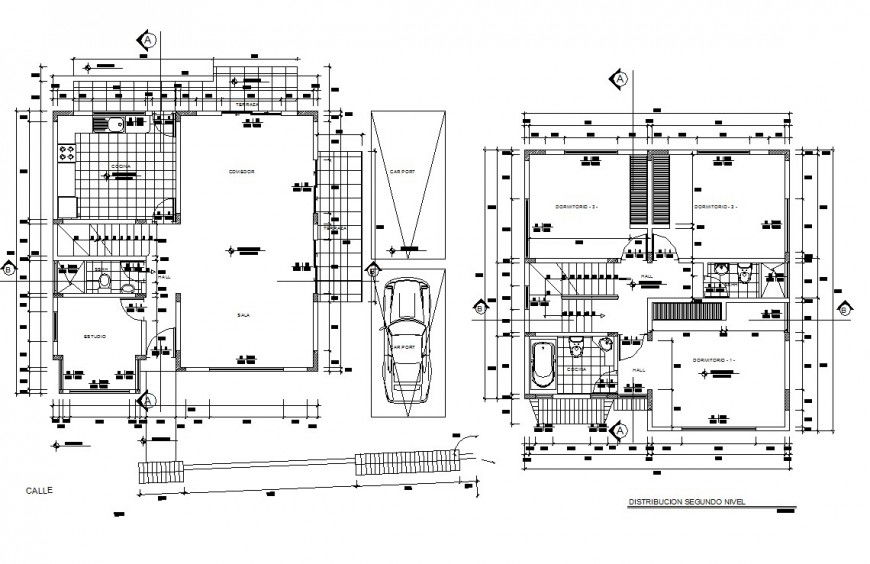Floor plans of house in auto cad
Description
Floor plans of house in auto cad plan include detail of area distribution wall and parking area main entrance bedroom kitchen and washing area door position and corridor area wall support in plan.
Uploaded by:
Eiz
Luna
