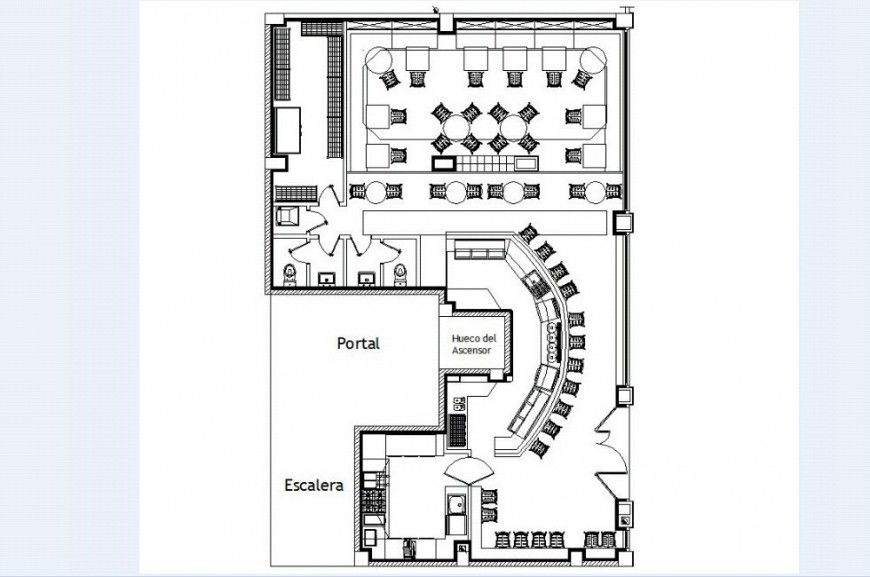Hotel general plan in auto cad file
Description
Hotel general plan in auto cad file plan include detail of wall and door position main entrance elevator view, reception area dining area washing area and customer room kitchen and meeting room in view.
Uploaded by:
Eiz
Luna
