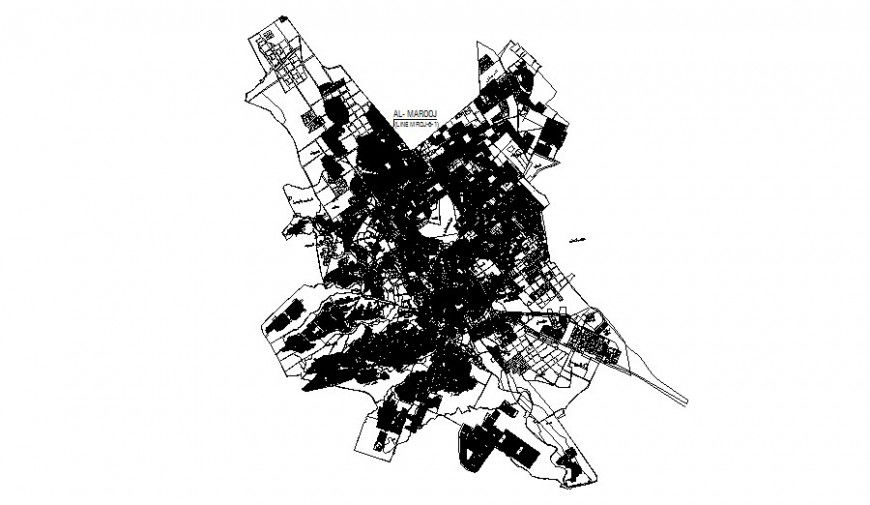Landscaping topographical area details 2d view autocad file
Description
Landscaping topographical area details 2d view autocad file that shows landscaping details of an area along with road network details and other details of the landscapibg area.
File Type:
DWG
File Size:
33.5 MB
Category::
Urban Design
Sub Category::
Town Design And Planning
type:
Gold
Uploaded by:
Eiz
Luna

