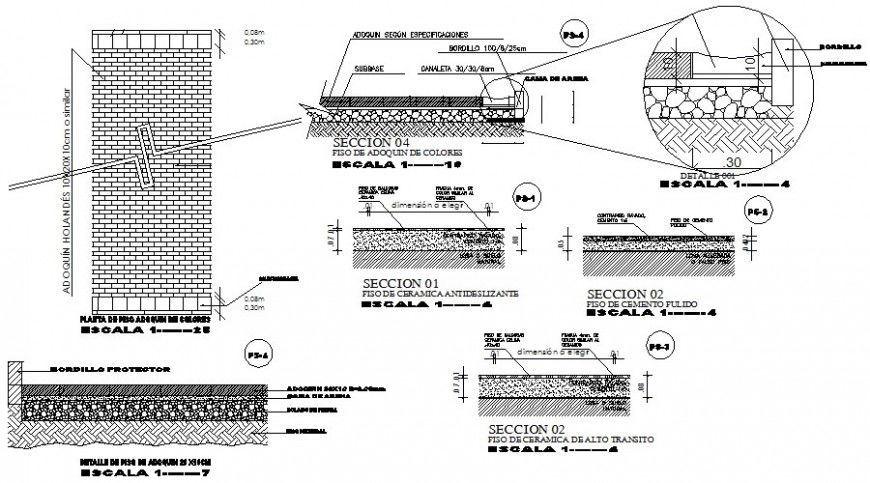Brick masonry wall sectional cut out details 2d view autocad file
Description
Brick masonry wall sectional cut out details 2d view autocad file that shows brick masonry wall details along with concerete masonry details and stone masonry details. dimension and naming texts details are also shown in darwing.
Uploaded by:
Eiz
Luna

