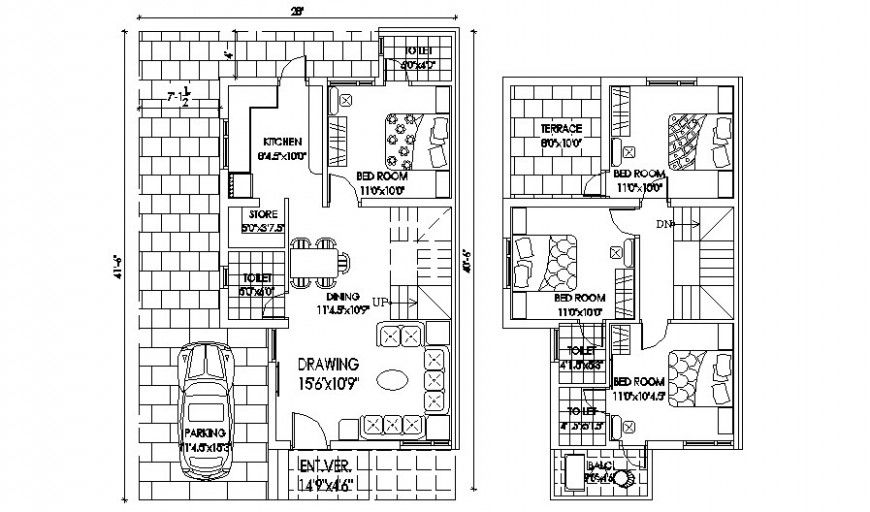Four bhk residential bungalow details center line plan drawing in autocad
Description
Four bhk residential bungalow details center line plan drawing in autocad that shows furniture layout plan details within th house along with room dimensions and floor level details. Car parking space and boundary compound wall details are also shown in the drawing.
Uploaded by:
Eiz
Luna

