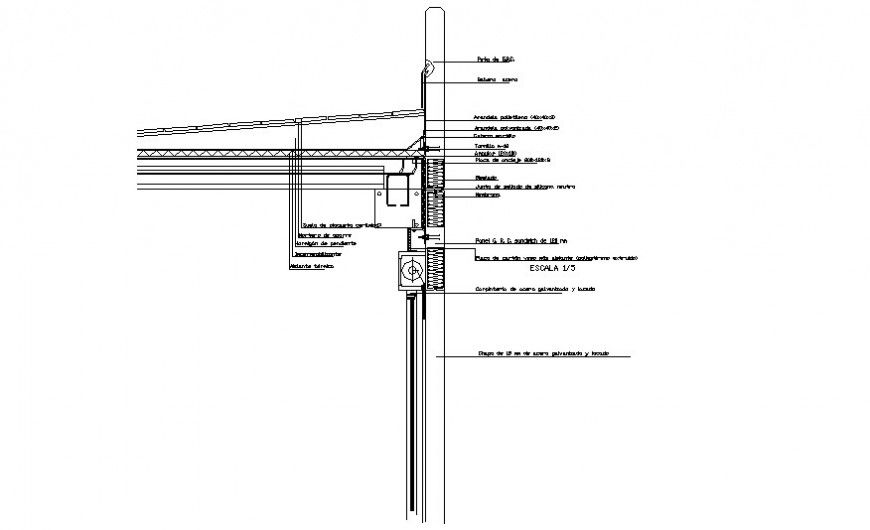Precast facade panel details drawings 2d view section autocad file
Description
Precast facade panel details drawings 2d view section autocad file that shows welded and bolted joints and connections details along with different angl sections details of C-channel section with includes web plate and falnge plate details.
File Type:
DWG
File Size:
31 KB
Category::
Construction
Sub Category::
Construction Detail Drawings
type:
Gold
Uploaded by:
Eiz
Luna

