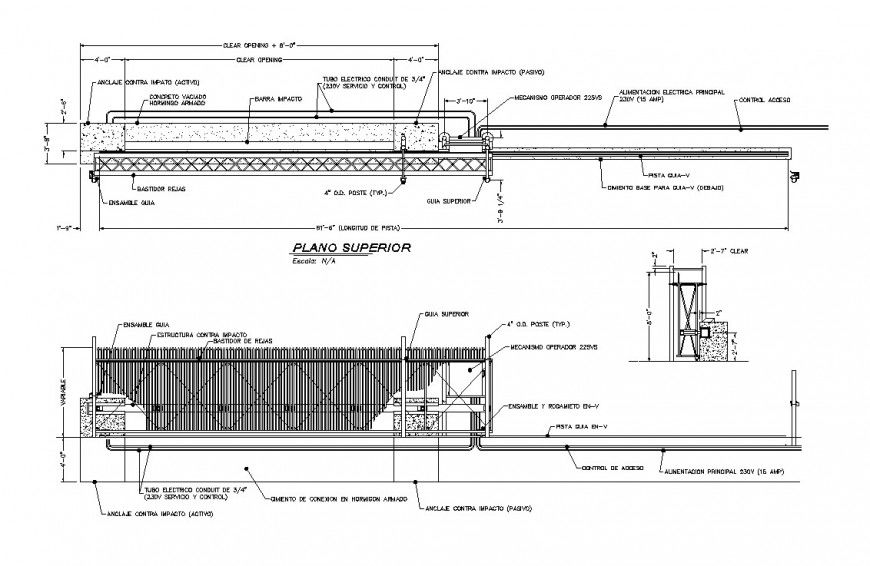Impact gate plan and elevation with construction detail in auto cad
Description
Impact gate plan and elevation with construction detail in auto cad plan include detail of rajas frame and assemble guide with concrete support area and elevation include detail of bar joint in gate frame and roller with necessary dimension.
File Type:
DWG
File Size:
367 KB
Category::
Dwg Cad Blocks
Sub Category::
Windows And Doors Dwg Blocks
type:
Gold

Uploaded by:
Eiz
Luna
