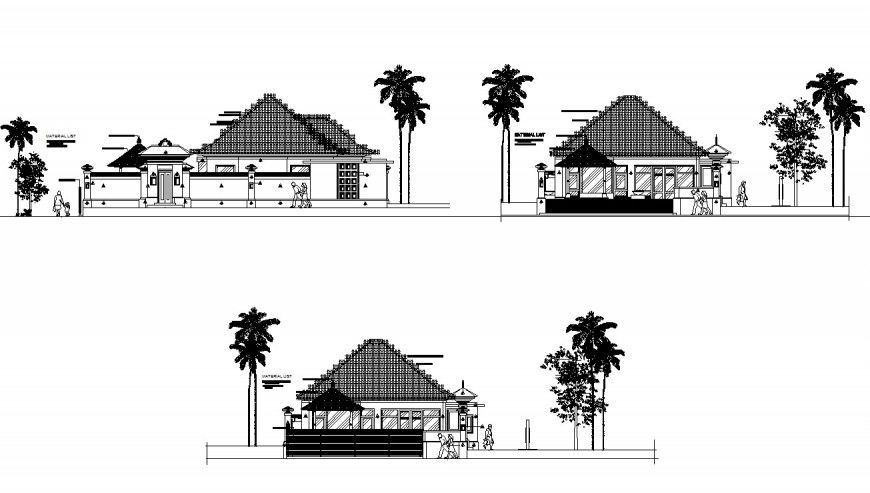Villa elevation in auto cad file
Description
Villa elevation in auto cad file elevation include detail of ground floor with tree area and designer wall and wall support with necessary detail of tiles of roof of villa door and window in view of villa.
Uploaded by:
Eiz
Luna

