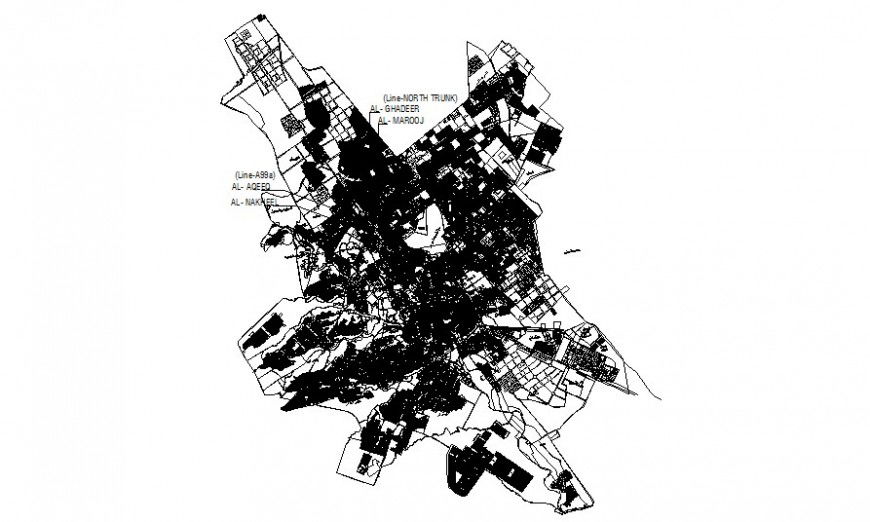Mapping details of a landscaping area 2d drawing in autocad
Description
Mapping details of a landscaping area 2d drawing in autocad that shows landscaping area details along with road network details and zonal topographical details.
File Type:
DWG
File Size:
33.4 MB
Category::
Urban Design
Sub Category::
Town Design And Planning
type:
Gold
Uploaded by:
Eiz
Luna

