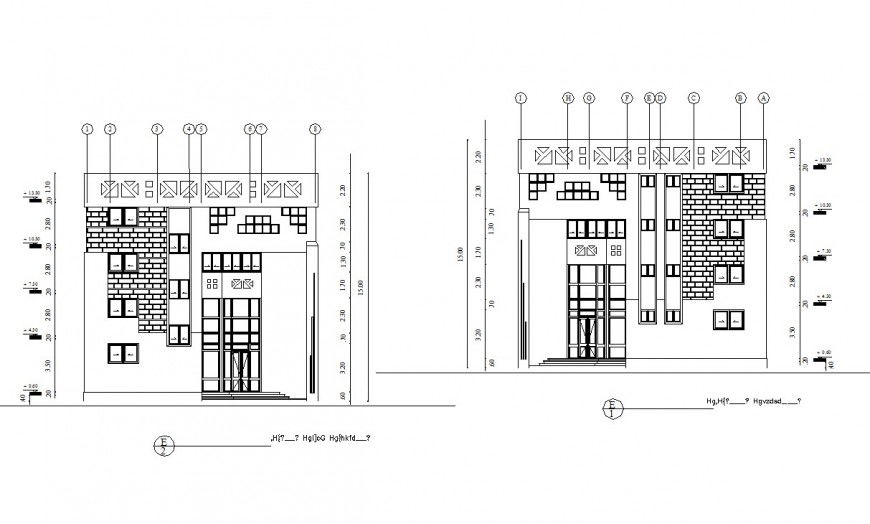Family housing area elevation in auto cad
Description
Family housing area elevation in auto cad its include detail of wall and wall support with floor and floor level door and window position entry way air vent with necessary dimension.
Uploaded by:
Eiz
Luna
