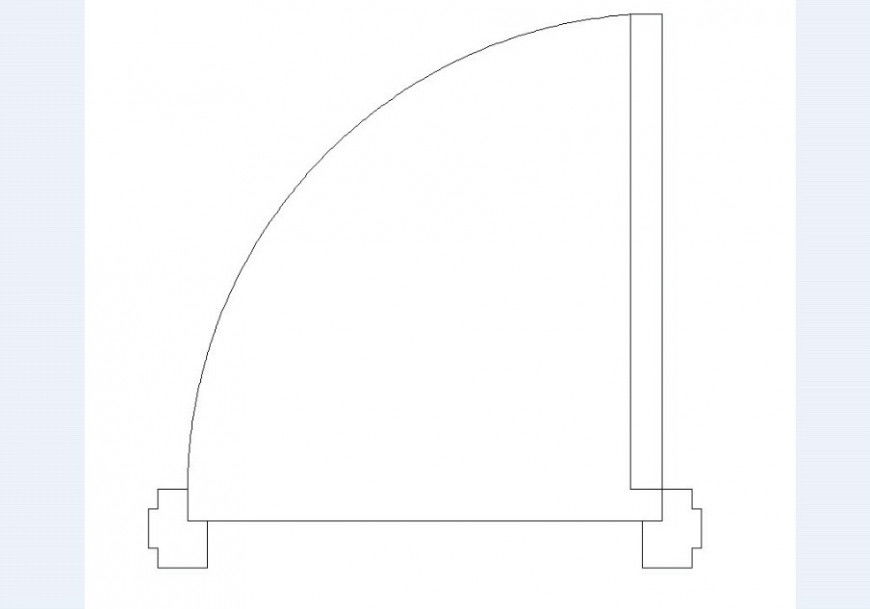Door Civil engineers block in auto cad file
Description
Door Civil engineers block in auto cad file include detail of double door view in revolving position with frame of door block.
File Type:
DWG
File Size:
4 KB
Category::
Dwg Cad Blocks
Sub Category::
Windows And Doors Dwg Blocks
type:
Gold
Uploaded by:
Eiz
Luna

