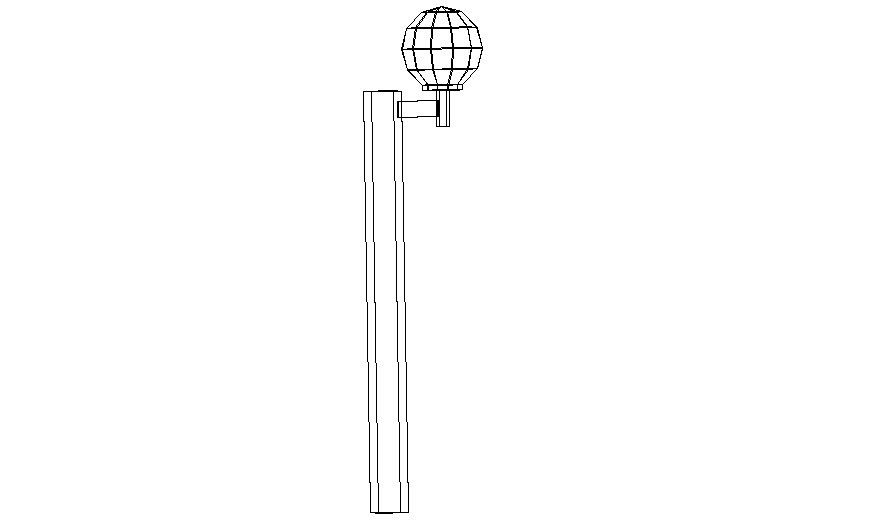Drawing details of electrical light lamp 2d view autocad file
Description
Drawing details of electrical light lamp 2d view autocad file that shows sides elevation of the electrical component along with a light pole and other details.
Uploaded by:
Eiz
Luna

