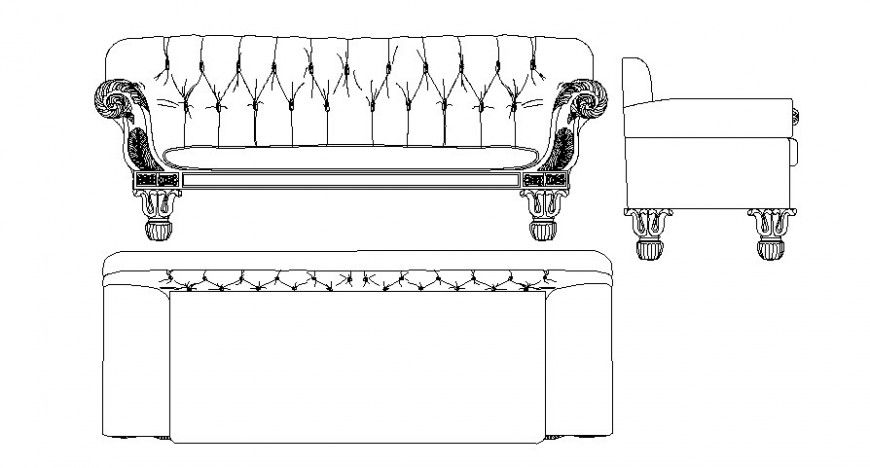Sofa Set Furniture Drawings 2D View in AutoCAD File
Description
Furniture drawings details of sofa-set 2d view autocad file that show different sides of elevation of furnoture blocks like frontal elevation top elevation and sides elevation.
Uploaded by:
Eiz
Luna

