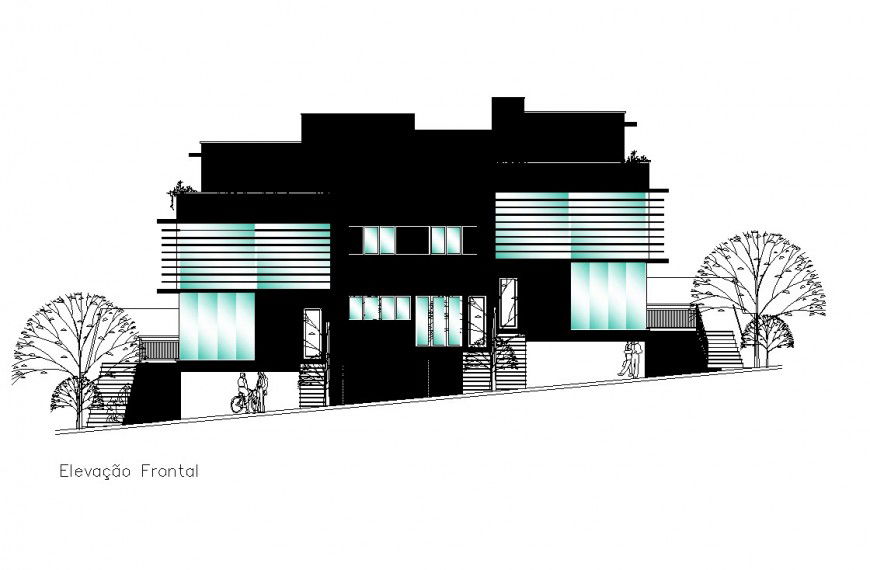Residence area elevation in auto cad file
Description
Residence area elevation in auto cad file its include detail of tree in ground floor step in main entrance way designer wall and wall support glass material wall door and window detail in elevation of residence area.
Uploaded by:
Eiz
Luna

