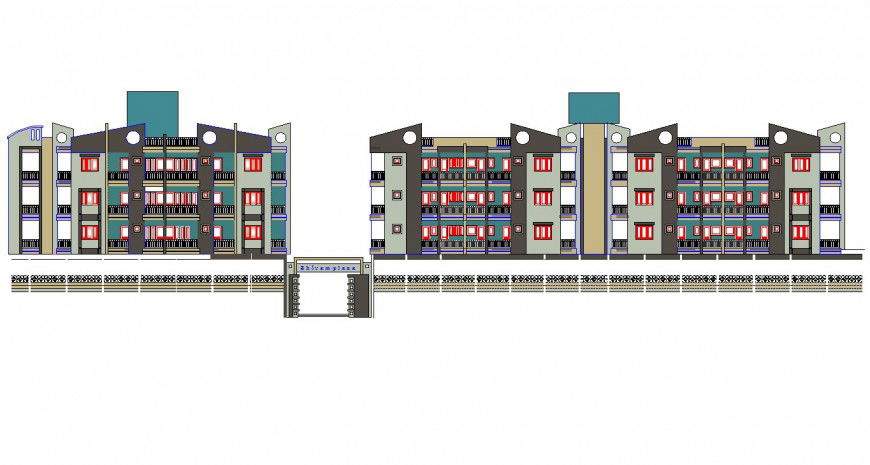Apartment elevation in auto cad file
Description
Apartment elevation in auto cad file elevation include detail of main designer entrance different floor view with designer wall support balcony area with railing door and window circular shape design in wall front.

Uploaded by:
Eiz
Luna

