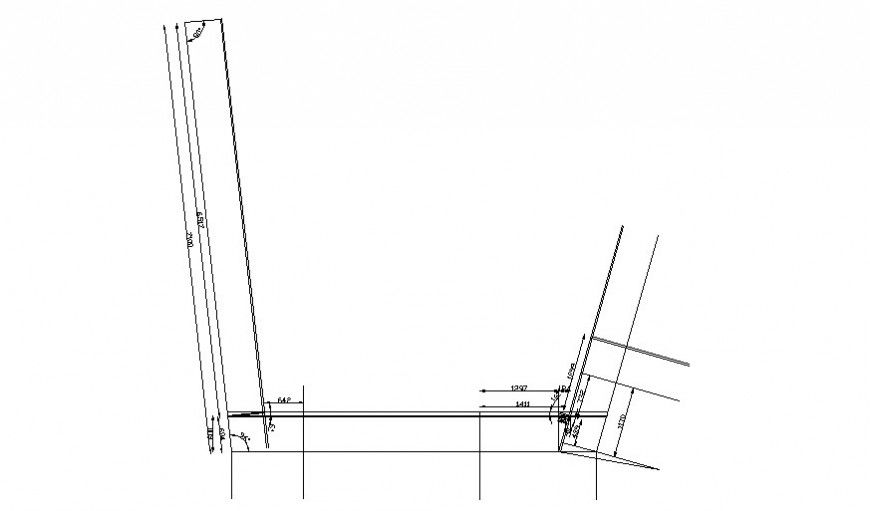Structural units drawings joints and connections autocad file
Description
Structural units drawings joints and connections autocad file that shows joints and connections blocks details along with diemsnion and angle measurement details.
File Type:
DWG
File Size:
20 KB
Category::
Construction
Sub Category::
Construction Detail Drawings
type:
Gold
Uploaded by:
Eiz
Luna

