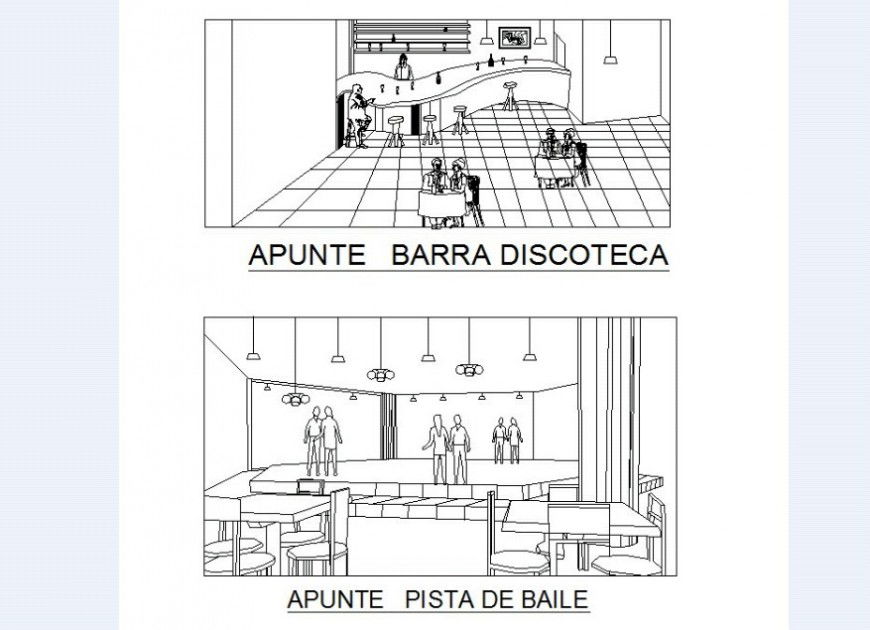Isometric view of Discotheque and bar in auto cad
Description
Isometric view of Discotheque and bar in auto cad its include detail of flooring area reception bar area with bar table and bar cabinet mesh area seating and dance area in view.
Uploaded by:
Eiz
Luna

