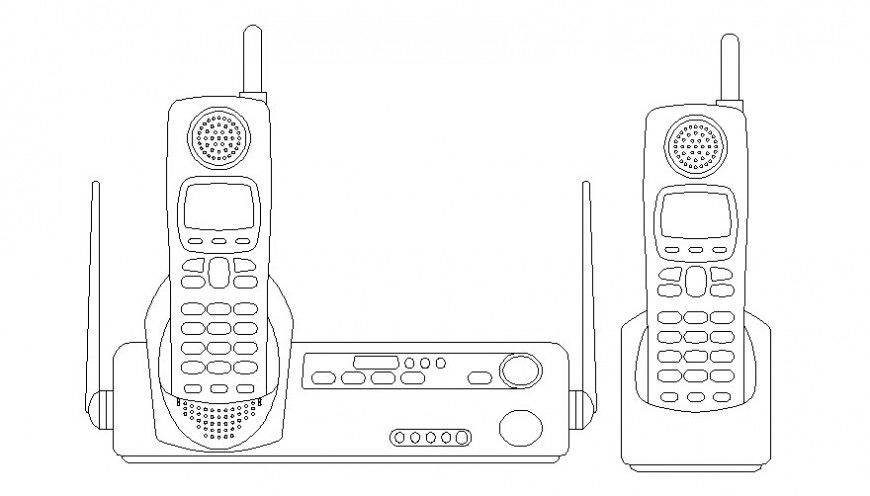Wireless Phones Electrical CAD Block 2D View Drawing File
Description
Wireless phones details drawings 2d view electrical block autocad file that shows frontal elevation of phone electrical units.
File Type:
3d max
File Size:
21 KB
Category::
Electrical
Sub Category::
Electrical Automation Systems
type:
Gold
Uploaded by:
Eiz
Luna
