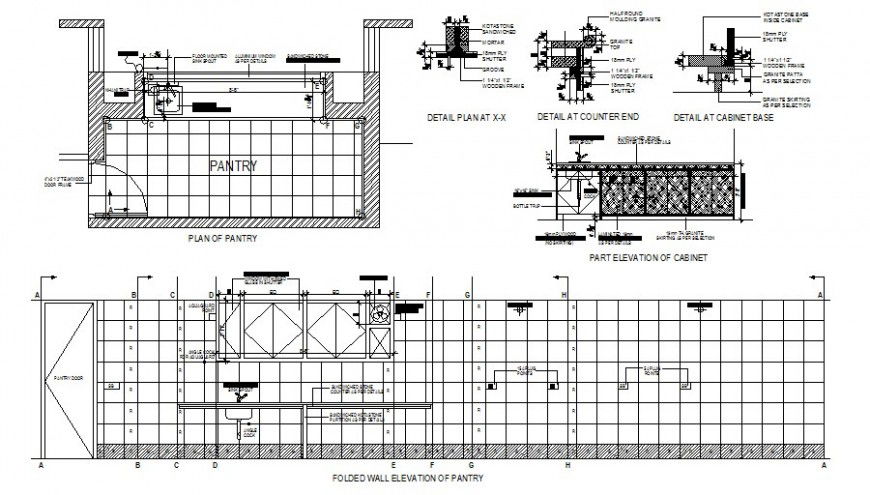Pantry room elevation and plan autocad file
Description
Pantry room elevation and plan autocad file that shows work plan of pantry room along with frontal elevation of room and dimension hidden line details. washbain units and door ventilation blocsk details are also shown in drawing.
Uploaded by:
Eiz
Luna
