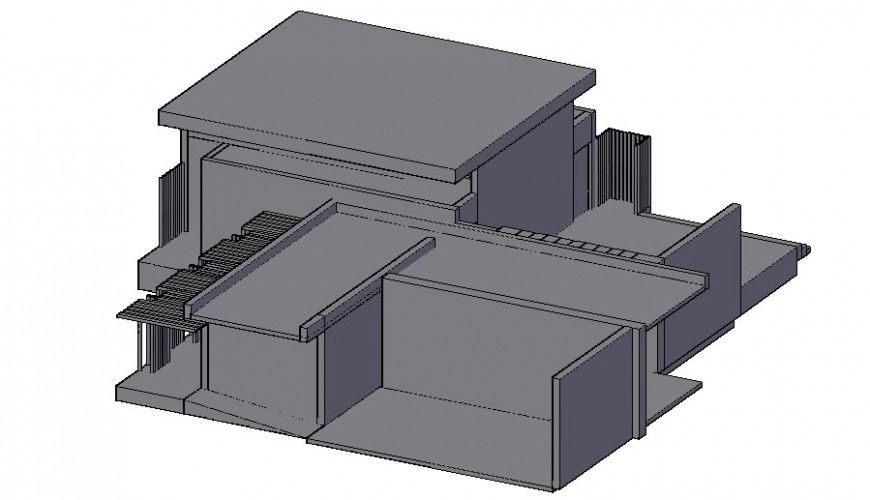Residential bungalow drawings 3d model details in autocad
Description
Residential bungalow drawings 3d model details in autocad that shows isometric view of the house along with floor level details and hatching grid lines details.
Uploaded by:
Eiz
Luna
