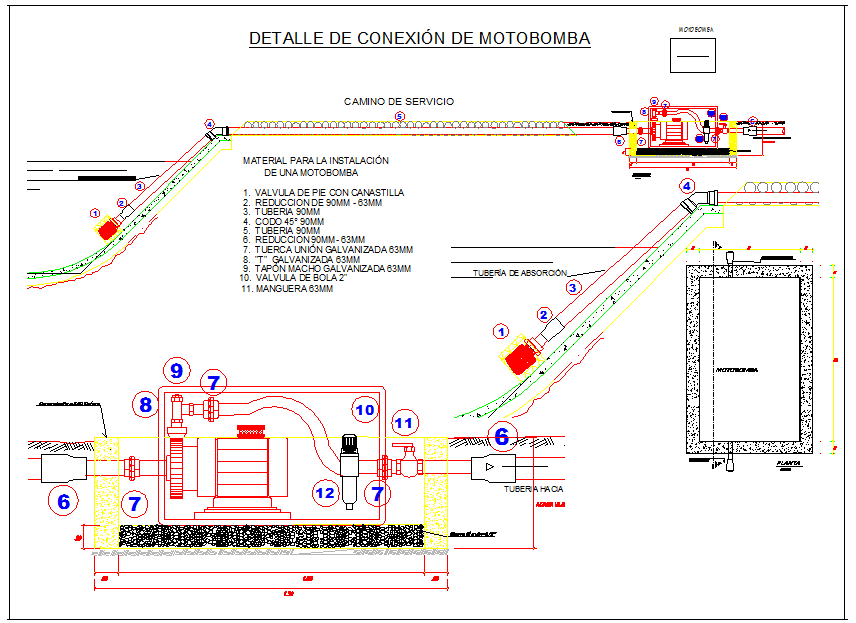Pumping Station Detail
Description
This Pumping Station Design Draw in autocad format. Pumping Station Detail Autocad Design, Pumping Station Detail DWG file, Pumping Station Detail Detail.
File Type:
DWG
File Size:
1.3 MB
Category::
Dwg Cad Blocks
Sub Category::
Autocad Plumbing Fixture Blocks
type:
Free

Uploaded by:
john
kelly
