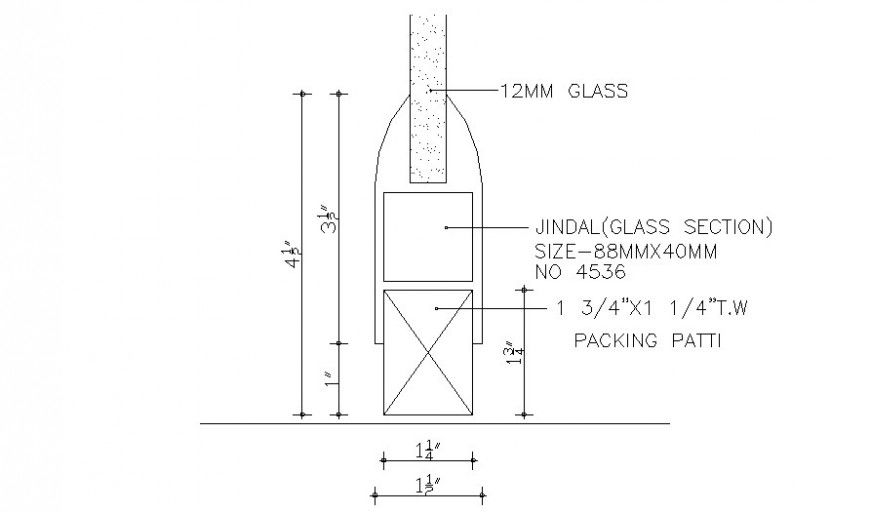Structural units sectional drawing 2d view autocad software file
Description
Structural units sectional drawing 2d view autocad software file that shows glass farming details along with dimension and glass size details.
File Type:
DWG
File Size:
6 KB
Category::
Construction
Sub Category::
Construction Detail Drawings
type:
Gold
Uploaded by:
Eiz
Luna

