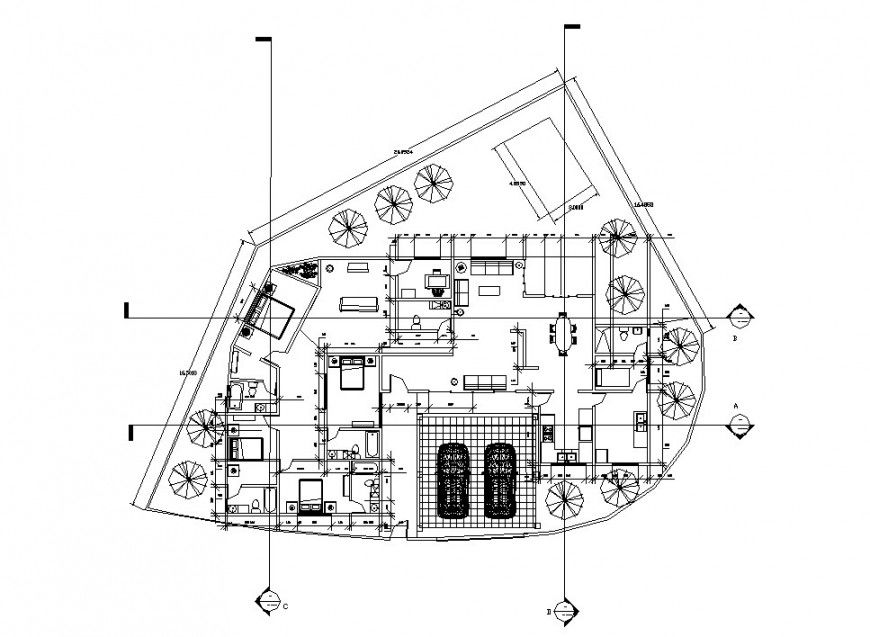Urban area home plan in auto cad file
Description
Urban area home plan in auto cad file plan include area distribution tree view parking area main entrance bedroom kitchen washing area and dining area door position view with wall and important dimension.
Uploaded by:
Eiz
Luna
