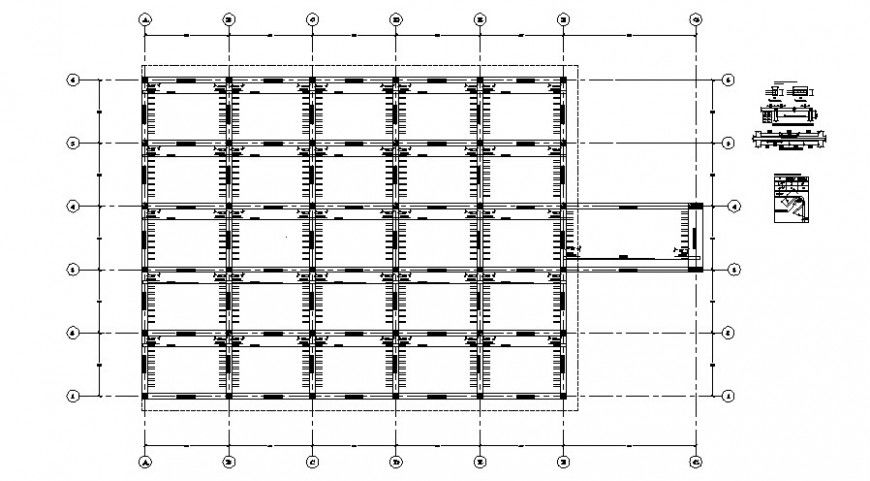Drawing 2d view of column beam structure autocad file
Description
Drawing 2d view of column beam structure autocad file that shows column and beam structure details along with reinforcement details in tension and compression zone. Dimension and structural blocks details are also shown in drawing.
Uploaded by:
Eiz
Luna

