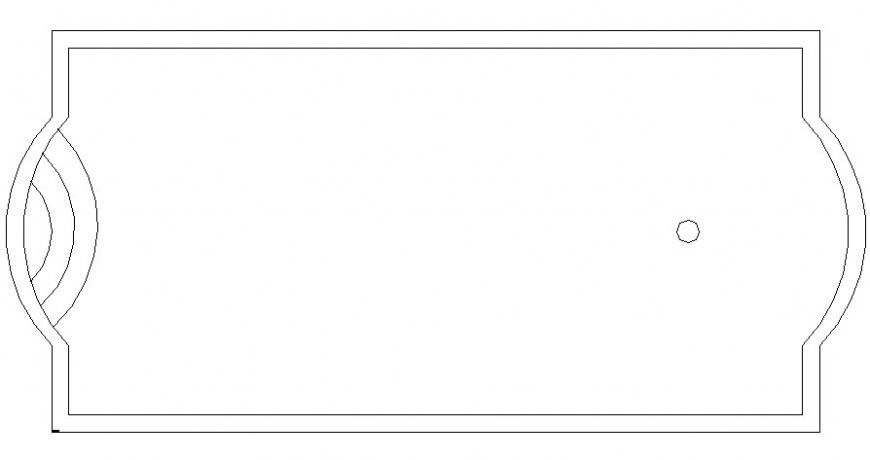Rectangular design shape of swimming pool 2d view autocad file
Description
Rectangular design shape of swimming pool 2d view autocad file that shows top elevation of pool design along with shape and design details.
File Type:
DWG
File Size:
4 KB
Category::
Dwg Cad Blocks
Sub Category::
Autocad Plumbing Fixture Blocks
type:
Gold
Uploaded by:
Eiz
Luna

