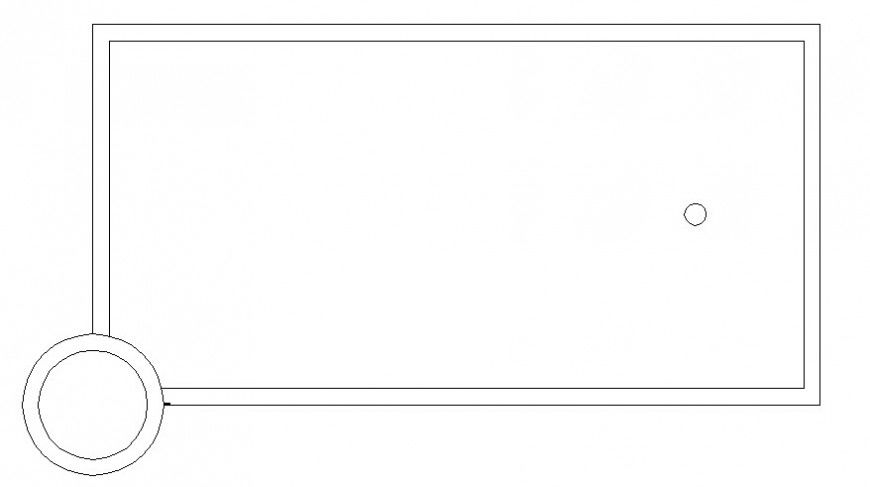Rectangular shape swimming pool 2d view file in autocad software
Description
Rectangular shape swimming pool 2d view file in autocad software that shows top elevation of pool design along with shape and design details.
File Type:
DWG
File Size:
4 KB
Category::
Dwg Cad Blocks
Sub Category::
Autocad Plumbing Fixture Blocks
type:
Gold
Uploaded by:
Eiz
Luna

