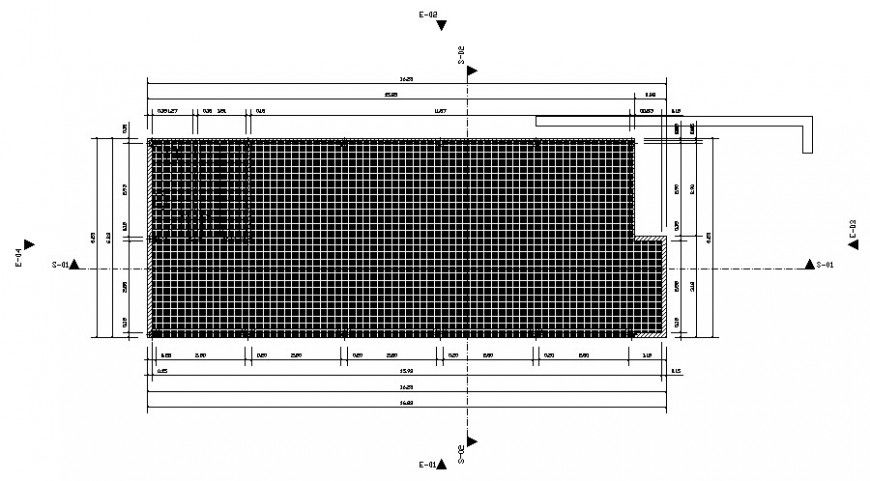Drawing details of construction blocks 2d view autocad file
Description
Drawing details of construction blocks 2d view autocad file that shows construction units planning details along with section line details and dimension details.
Uploaded by:
Eiz
Luna

