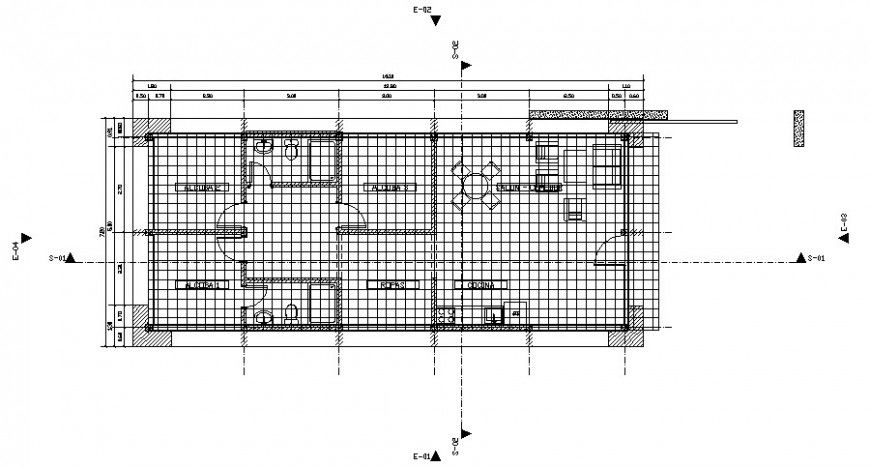Single story house plan 2d view work plan details in autocad
Description
Single story house plan 2d view work plan details in autocad that show work plan of housing blocks along with furniture blocks details and section line details. Room details include details of various room along with door and window blocks details.
Uploaded by:
Eiz
Luna
