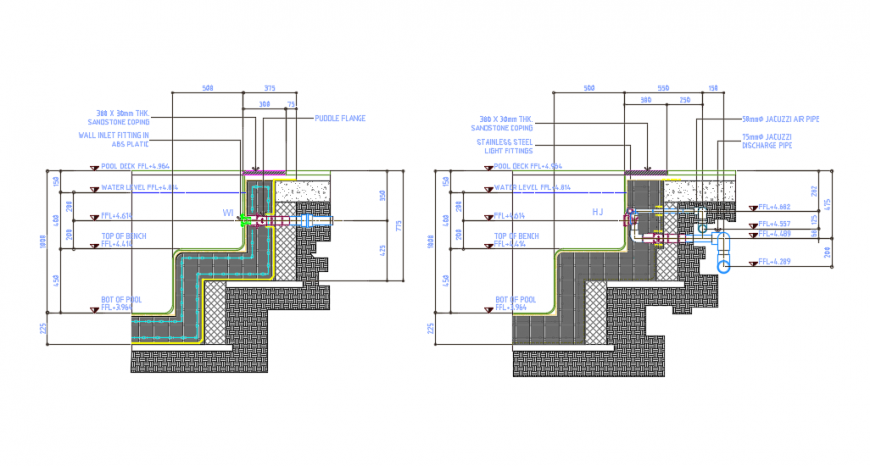Plumbing Detail with structure detail section
Description
Plumbing Detail with structure detail section, 300 x 30mm thk. sandstone coping, puddle flange, wall inlet fitting in abs platic, stainless steel
light fittings, 75mm∅ jacuzzi discharge pipe, etc.
Uploaded by:
Eiz
Luna
