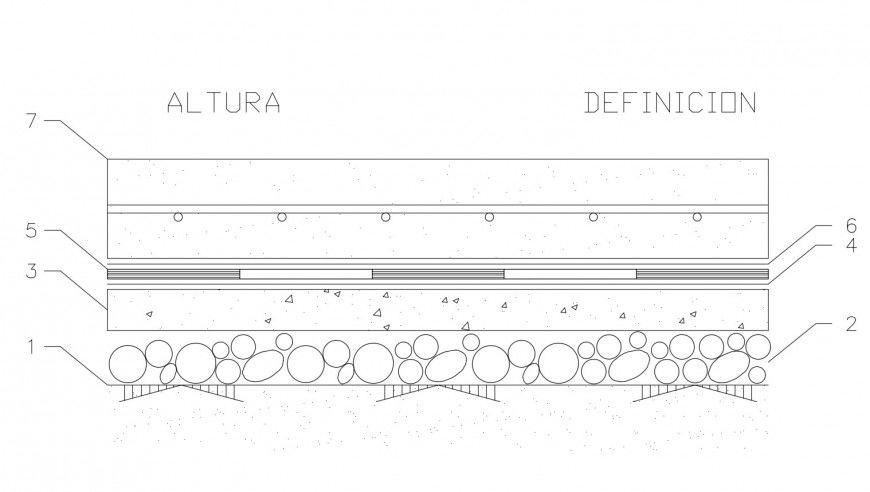Concrete area and wall support with construction view in auto cad
Description
Concrete area and wall support with construction view in auto cad elevation include detail of area with concrete wall and wall support frame and construction view.
File Type:
DWG
File Size:
52 KB
Category::
Construction
Sub Category::
Construction Detail Drawings
type:
Gold
Uploaded by:
Eiz
Luna

