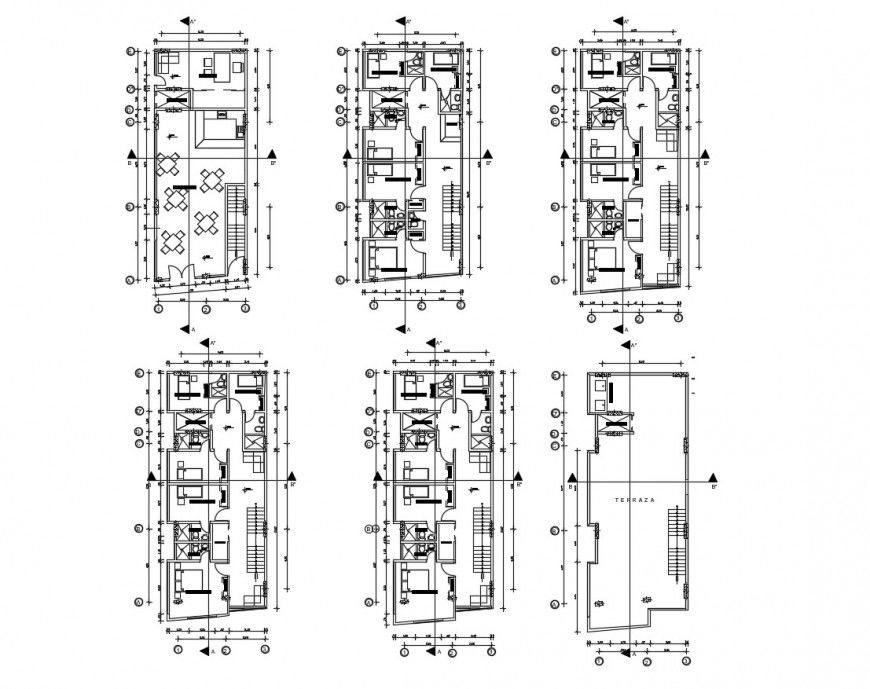Hotel floor plan in auto cad file
Description
Hotel floor plan in auto cad file plan include area distribution flooring area wall and dining area and washing area circulation and stair with import ant dimension in floor plan of hotel.

Uploaded by:
Eiz
Luna

