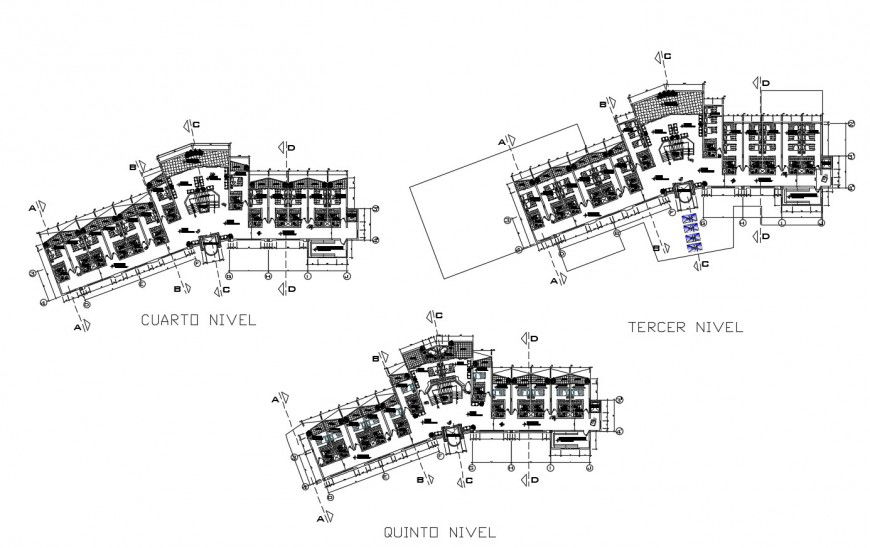Floor plan of hotel in auto cad files
Description
Floor plan of hotel in auto cad file plan include detail of main entrance elevator area and view of dining area and different customer room and washing area with necessary dimension in floor plan.
Uploaded by:
Eiz
Luna
