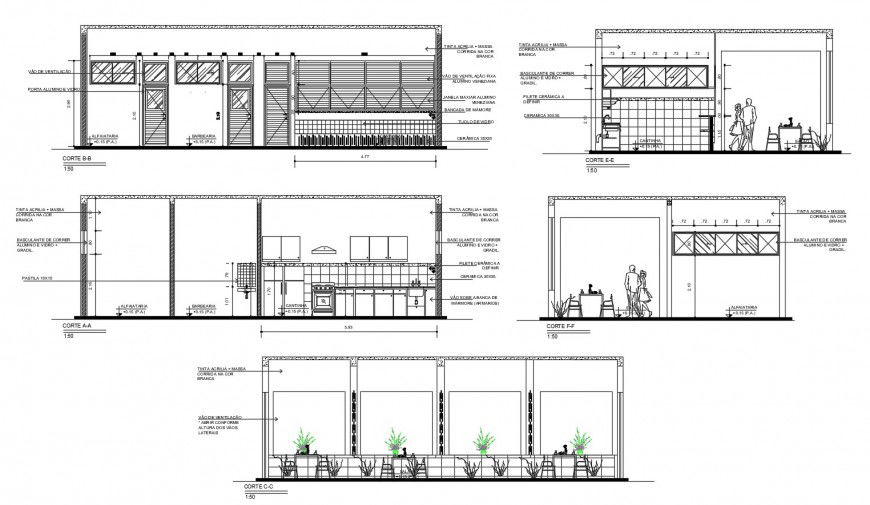Section view of bathroom in auto cad file
Description
Section view of bathroom in auto cad file bathroom sectional view include wall and wall support concrete area and view of wash basin and bathing area and necessary dimension.
File Type:
DWG
File Size:
819 KB
Category::
Interior Design
Sub Category::
Bathroom Interior Design
type:
Gold
Uploaded by:
Eiz
Luna

