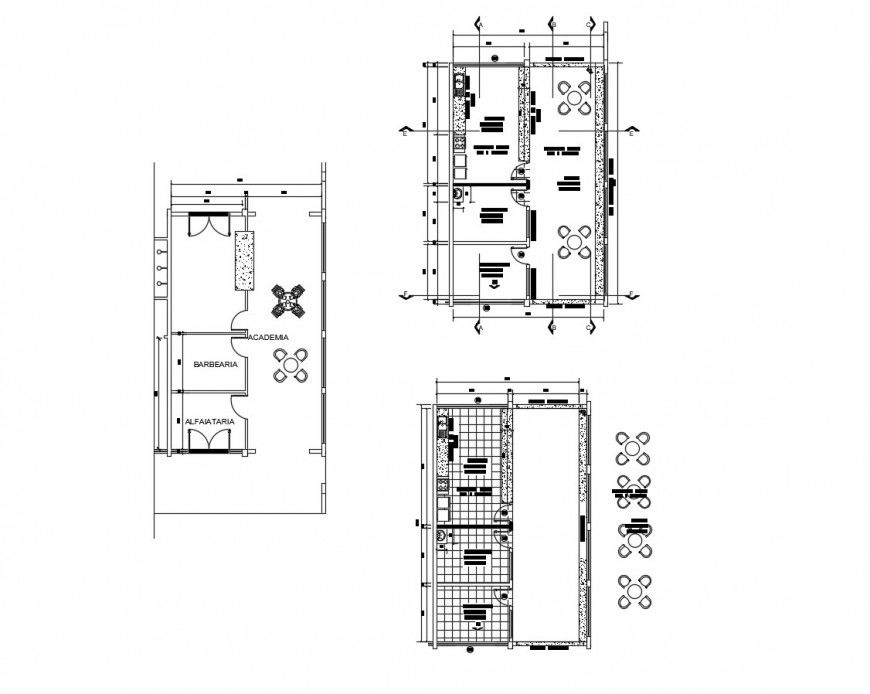Hotel floor plan with roof area of hotel in auto cad file
Description
Hotel floor plan with roof area of hotel in auto cad file include view of area distribution and wall entry way dining area and washing area and roof area in plan of hotel.
Uploaded by:
Eiz
Luna

