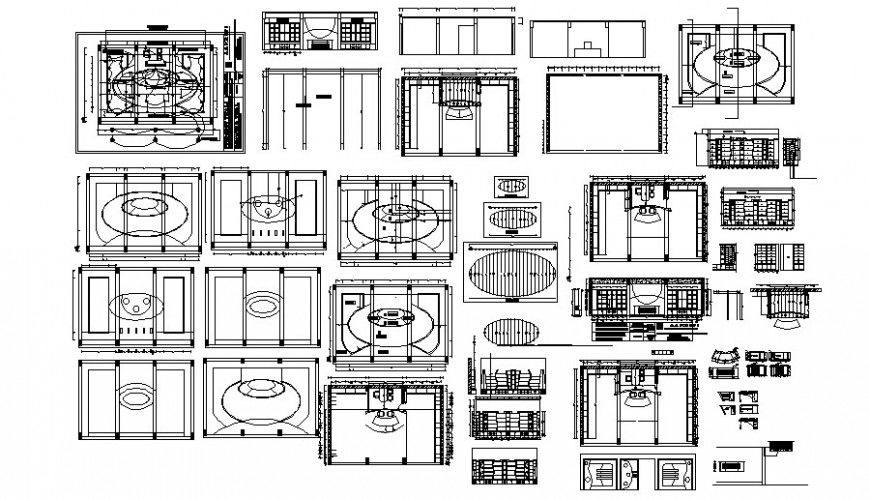POP ceiling drawings detail 2d view autocad software file
Description
POP ceiling drawings detail 2d view autocad software file that shows ceiling blocks details design along with electrical wirings details and ceiling design details.
File Type:
DWG
File Size:
551 KB
Category::
Dwg Cad Blocks
Sub Category::
Cad Logo And Symbol Block
type:
Gold
Uploaded by:
Eiz
Luna

