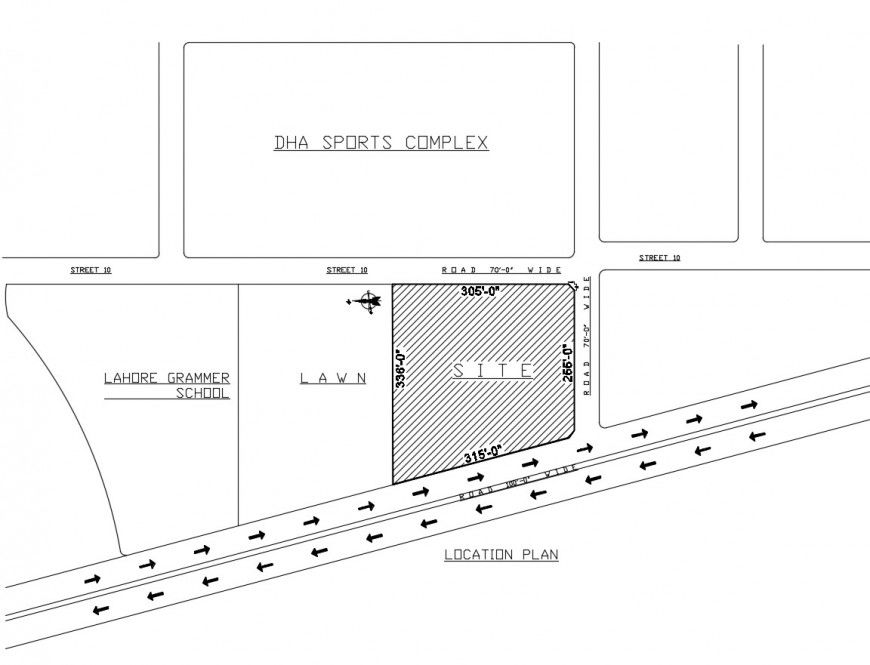Location plan of school with architectural view in auto cad
Description
Location plan of school with architectural view in auto cad plan with road and area distribution grammar school lawn site and sport area Centre and road way in view.

Uploaded by:
Eiz
Luna

