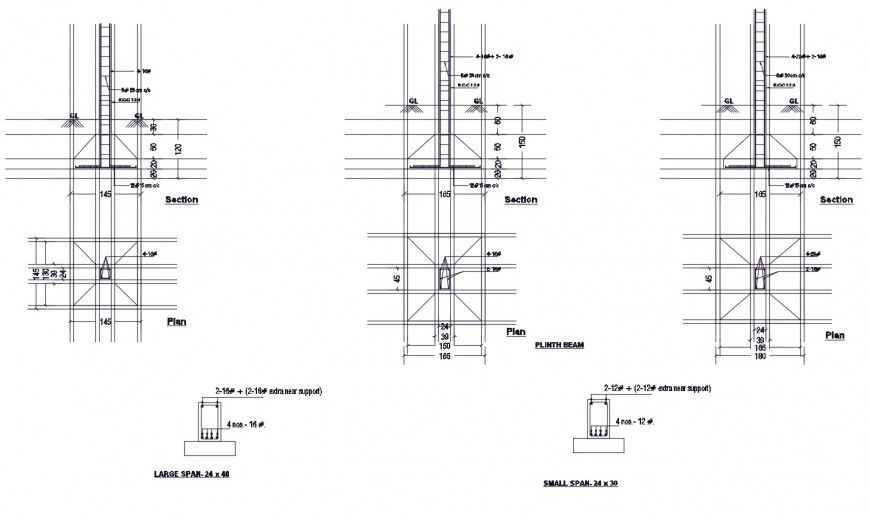Beam elevation and plan structure view in auto cad
Description
Beam elevation and plan structure view in auto cad plan include detail of small and large span and beam length area with necessary detail and dimension.
File Type:
DWG
File Size:
299 KB
Category::
Construction
Sub Category::
Construction Detail Drawings
type:
Gold
Uploaded by:
Eiz
Luna

