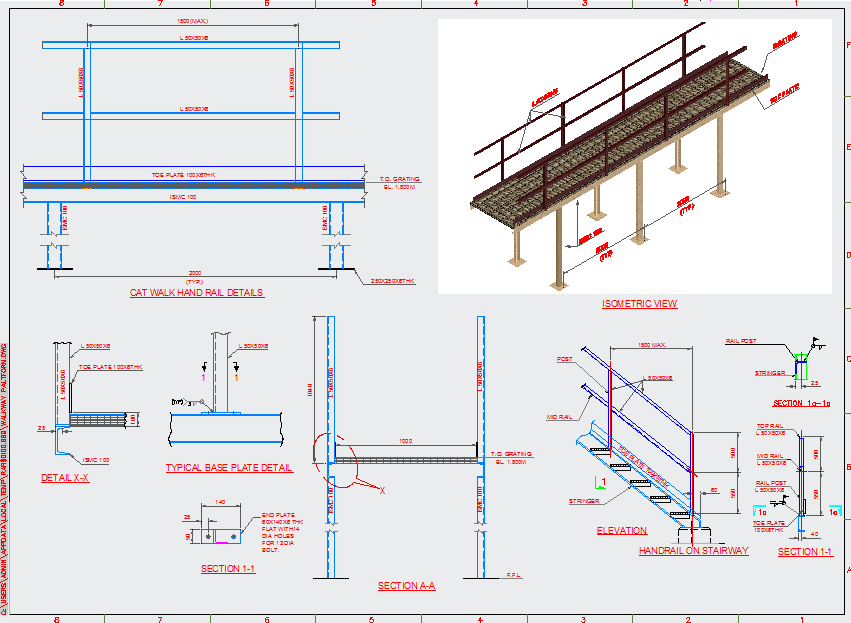Stair Detail
Description
This Design Draw in autocad format. Stair Detail Download file, Stair Detail Design, Stair Detail DWG file.
File Type:
DWG
File Size:
3 MB
Category::
Mechanical and Machinery
Sub Category::
Elevator Details
type:
Gold

Uploaded by:
john
kelly
