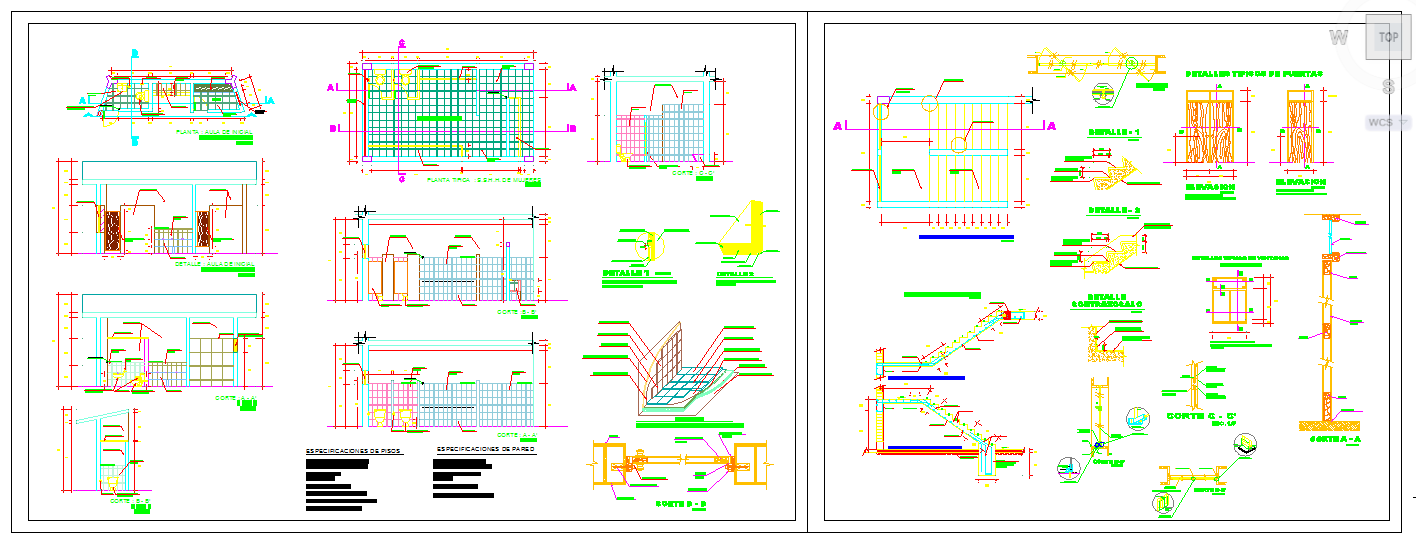Door Design
Description
Door Design DWG file, A door is a moving structure used to block off, and allow access to, an entrance to or within an enclosed space, such as a building or vehicle. Door Design Detail, Door Design Download file.
File Type:
DWG
File Size:
1.4 MB
Category::
Dwg Cad Blocks
Sub Category::
Windows And Doors Dwg Blocks
type:
Free

Uploaded by:
john
kelly
