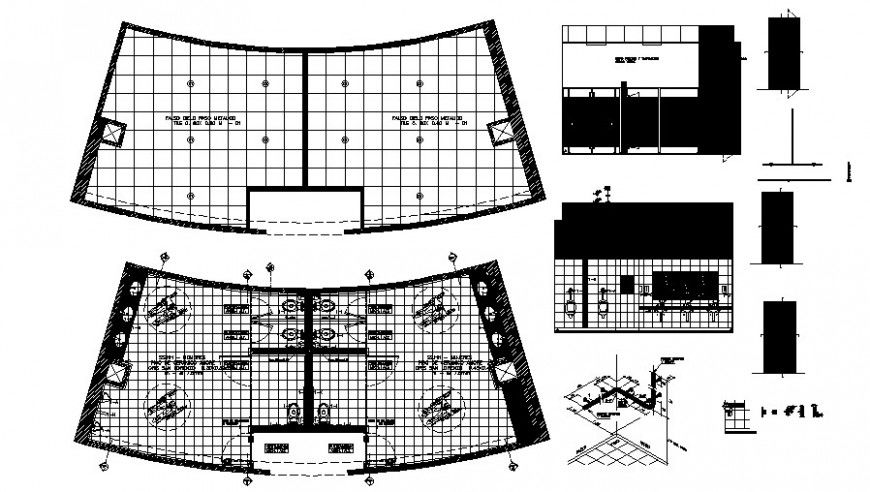Sanitary public toilet details drawings plan and section autocad file
Description
Sanitary public toilet details drawings plan and section autocad file that shows work plan of toilet area along with sanitry blocks details of washbasin watercloset and dimension hidden line details. Sectional details of sanitary units are also shown in drawing.
File Type:
DWG
File Size:
452 KB
Category::
Interior Design
Sub Category::
Bathroom Interior Design
type:
Gold
Uploaded by:
Eiz
Luna
