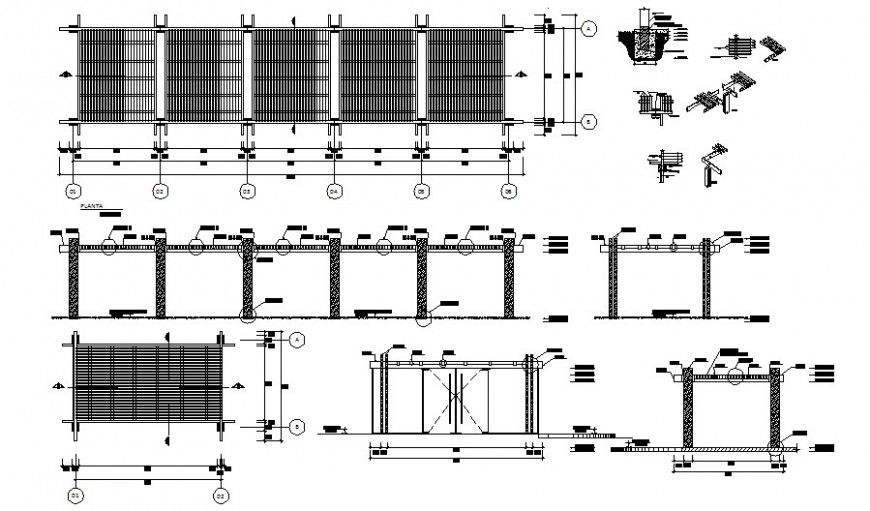Boundary fencing details elevation drawings 2d view autocad file
Description
Boundary fencing details elevation drawings 2d view autocad file that shows elevation darwings of fencing details with diemsnion details and section line details and other structural blocks details.
Uploaded by:
Eiz
Luna

