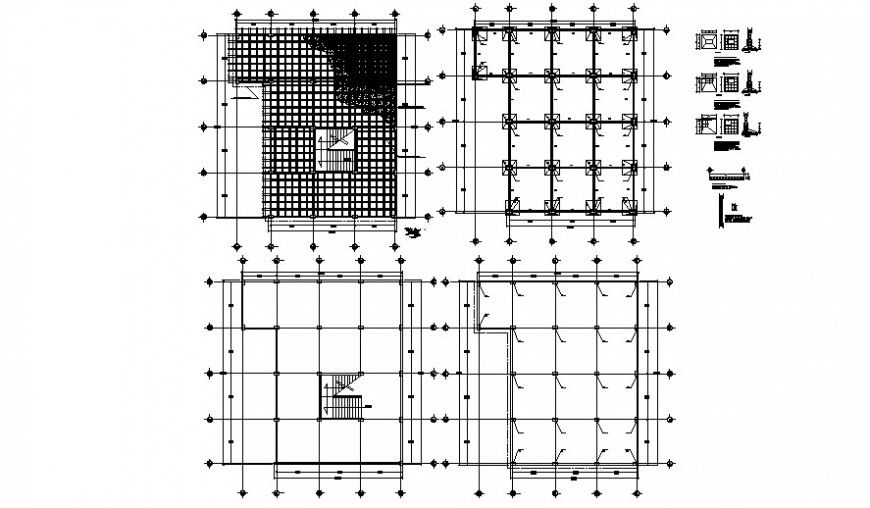Foundation plan and staircase details 2d view autocad file
Description
Foundation plan and staircase details 2d view autocad file that shows roofing structure plan details along with staircase structure details and Foundation footing details.
Uploaded by:
Eiz
Luna

