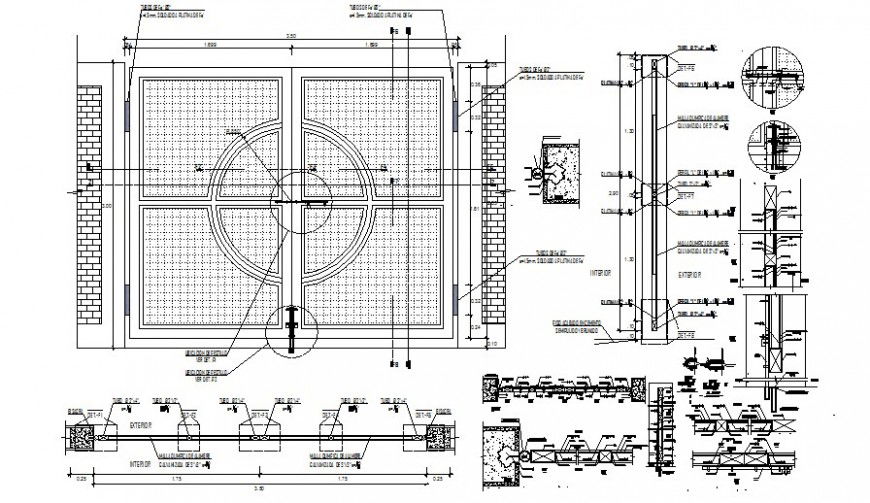Structural units drawings details 2d view plan autocad file
Description
Structural units drawings details 2d view plan autocad file taht shows strutral units sectional details along with brick masonry wall details and dimension concrete masonary details along with naing texts details.
File Type:
DWG
File Size:
304 KB
Category::
Construction
Sub Category::
Construction Detail Drawings
type:
Gold
Uploaded by:
Eiz
Luna

