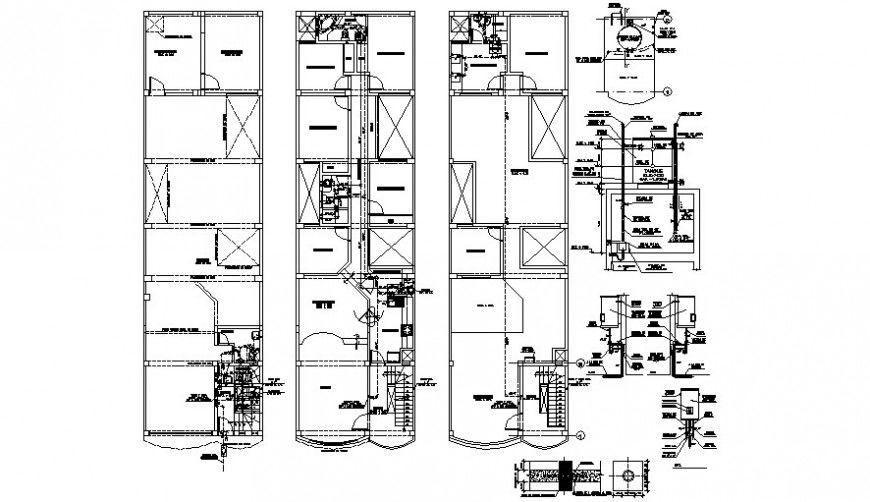Housing apartment drawings details work plan autocad file
Description
Housing apartment drawings details work plan autocad file that shows work plan of housing with room diemnsion and floor level details. Sanitry toilet area details and floor level details with staircase details are also shown in drawing.
Uploaded by:
Eiz
Luna
